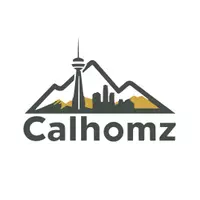226 Carrington CIR NW Calgary, AB T3P 0Y8
UPDATED:
Key Details
Property Type Single Family Home
Sub Type Detached
Listing Status Active
Purchase Type For Sale
Square Footage 1,704 sqft
Price per Sqft $433
Subdivision Carrington
MLS® Listing ID A2203313
Style 2 Storey
Bedrooms 3
Full Baths 3
Half Baths 1
Originating Board Calgary
Year Built 2019
Annual Tax Amount $4,378
Tax Year 2024
Lot Size 3,692 Sqft
Acres 0.08
Property Sub-Type Detached
Property Description
Location
Province AB
County Calgary
Area Cal Zone N
Zoning R-G
Direction N
Rooms
Other Rooms 1
Basement Finished, Full
Interior
Interior Features Chandelier, No Animal Home, No Smoking Home, Open Floorplan, Quartz Counters, Storage, Walk-In Closet(s)
Heating Forced Air
Cooling None
Flooring Carpet, Tile, Vinyl
Fireplaces Number 1
Fireplaces Type Electric
Inclusions None
Appliance Dishwasher, Gas Cooktop, Microwave Hood Fan, Refrigerator, Washer/Dryer, Window Coverings
Laundry Upper Level
Exterior
Parking Features Double Garage Attached
Garage Spaces 2.0
Garage Description Double Garage Attached
Fence Fenced
Community Features Park, Playground, Shopping Nearby, Street Lights, Walking/Bike Paths
Roof Type Asphalt Shingle
Porch Deck
Lot Frontage 33.17
Total Parking Spaces 4
Building
Lot Description Back Yard, Garden, Landscaped, Rectangular Lot
Foundation Poured Concrete
Architectural Style 2 Storey
Level or Stories Two
Structure Type Brick,Vinyl Siding,Wood Frame,Wood Siding
Others
Restrictions Easement Registered On Title,Restrictive Covenant,Utility Right Of Way
Tax ID 95200940
Ownership Private
Virtual Tour https://youriguide.com/226_carrington_cir_nw_calgary_ab



