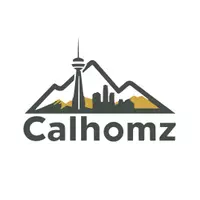217 Dawson CIR Chestermere, AB T1X 2R2
UPDATED:
Key Details
Property Type Single Family Home
Sub Type Detached
Listing Status Active
Purchase Type For Sale
Square Footage 1,464 sqft
Price per Sqft $391
Subdivision Dawson'S Landing
MLS® Listing ID A2212228
Style 2 Storey
Bedrooms 3
Full Baths 2
Half Baths 1
HOA Fees $210/ann
HOA Y/N 1
Originating Board Calgary
Year Built 2023
Annual Tax Amount $2,609
Tax Year 2024
Lot Size 3,338 Sqft
Acres 0.08
Property Sub-Type Detached
Property Description
Location
Province AB
County Chestermere
Zoning R-1PRL
Direction SE
Rooms
Other Rooms 1
Basement Full, Unfinished
Interior
Interior Features Breakfast Bar, High Ceilings, Open Floorplan, Pantry, Recessed Lighting, Vinyl Windows
Heating Forced Air, Natural Gas
Cooling None
Flooring Carpet, Ceramic Tile, Vinyl Plank
Inclusions none
Appliance Dishwasher, Dryer, Electric Stove, Microwave Hood Fan, Refrigerator, Washer, Window Coverings
Laundry Laundry Room, Upper Level
Exterior
Parking Features Double Garage Detached
Garage Spaces 2.0
Garage Description Double Garage Detached
Fence None
Community Features Other, Playground, Sidewalks
Amenities Available Playground
Roof Type Asphalt Shingle
Porch None
Lot Frontage 22.77
Exposure W
Total Parking Spaces 2
Building
Lot Description Back Lane, Level
Foundation Poured Concrete
Architectural Style 2 Storey
Level or Stories Two
Structure Type Stone,Vinyl Siding,Wood Frame
Others
Restrictions None Known
Ownership Private



