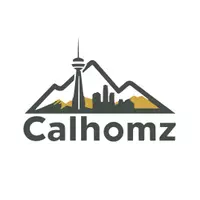79 Prestwick ST SE Calgary, AB T2Z 4K9
UPDATED:
Key Details
Property Type Single Family Home
Sub Type Detached
Listing Status Active
Purchase Type For Sale
Square Footage 1,851 sqft
Price per Sqft $136
Subdivision Mckenzie Towne
MLS® Listing ID A2218222
Style 2 Storey
Bedrooms 3
Full Baths 2
Half Baths 1
HOA Fees $225/ann
HOA Y/N 1
Originating Board Calgary
Year Built 2004
Annual Tax Amount $3,405
Tax Year 2024
Lot Size 3,810 Sqft
Acres 0.09
Property Sub-Type Detached
Property Description
Location
Province AB
County Calgary
Area Cal Zone Se
Zoning DC
Direction E
Rooms
Other Rooms 1
Basement Full, Unfinished
Interior
Interior Features See Remarks
Heating Forced Air, Natural Gas
Cooling None
Flooring Hardwood, Tile
Fireplaces Number 1
Fireplaces Type Gas
Inclusions None
Appliance None
Laundry Main Level
Exterior
Parking Features Parking Pad
Garage Description Parking Pad
Fence Fenced
Community Features Other
Amenities Available None
Roof Type Asphalt Shingle
Porch Front Porch, See Remarks
Lot Frontage 34.12
Total Parking Spaces 4
Building
Lot Description Back Lane
Foundation Poured Concrete
Architectural Style 2 Storey
Level or Stories Two
Structure Type Vinyl Siding,Wood Frame
Others
Restrictions None Known
Tax ID 95082516
Ownership Civil Enforcement


