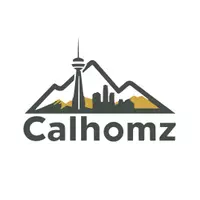6 Elgin Estates GRV SE Calgary, AB T2Z 4R1
UPDATED:
Key Details
Property Type Single Family Home
Sub Type Detached
Listing Status Active
Purchase Type For Sale
Square Footage 1,570 sqft
Price per Sqft $557
Subdivision Mckenzie Towne
MLS® Listing ID A2215007
Style Bungalow
Bedrooms 3
Full Baths 2
Half Baths 1
HOA Fees $226/ann
HOA Y/N 1
Originating Board Calgary
Year Built 2006
Annual Tax Amount $5,633
Tax Year 2024
Lot Size 6,275 Sqft
Acres 0.14
Property Sub-Type Detached
Property Description
Location
Province AB
County Calgary
Area Cal Zone Se
Zoning R-G
Direction SW
Rooms
Other Rooms 1
Basement Finished, Full
Interior
Interior Features High Ceilings, Kitchen Island, Open Floorplan, Pantry, Recessed Lighting, Soaking Tub, Walk-In Closet(s), Wet Bar
Heating Forced Air, Natural Gas
Cooling None
Flooring Carpet, Ceramic Tile, Hardwood
Fireplaces Number 2
Fireplaces Type Gas
Inclusions Dishwasher (2) Wine Fridge, Upright freezer, Kitchen Table, Shelves in Utility room (Furnace Room), Pool table, Tool Shed in Backyard, Wall Mounted TV’s (3), Outdoor Keypad, Bar Stools (5), Cabinets in Garage
Appliance Dryer, Garage Control(s), Microwave, Microwave Hood Fan, Oven, Refrigerator, Stove(s), Washer, Window Coverings
Laundry Main Level
Exterior
Parking Features Double Garage Attached
Garage Spaces 2.0
Garage Description Double Garage Attached
Fence Fenced
Community Features Clubhouse, Park, Playground, Schools Nearby, Shopping Nearby, Sidewalks, Street Lights, Walking/Bike Paths
Amenities Available Clubhouse, Recreation Facilities
Roof Type Asphalt Shingle
Porch Deck
Lot Frontage 35.11
Total Parking Spaces 4
Building
Lot Description Corner Lot, Lawn, Street Lighting
Foundation Poured Concrete
Architectural Style Bungalow
Level or Stories One
Structure Type Stucco,Wood Frame
Others
Restrictions Restrictive Covenant,Utility Right Of Way
Tax ID 95091584
Ownership Private



