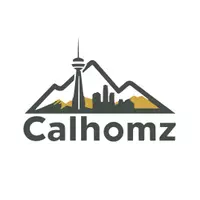330 Magnolia WAY SE Calgary, AB T3M 3S6
UPDATED:
Key Details
Property Type Single Family Home
Sub Type Detached
Listing Status Active
Purchase Type For Sale
Square Footage 2,207 sqft
Price per Sqft $325
Subdivision Mahogany
MLS® Listing ID A2219216
Style 2 Storey
Bedrooms 3
Full Baths 2
Half Baths 1
HOA Fees $570/ann
HOA Y/N 1
Originating Board Calgary
Year Built 2025
Annual Tax Amount $1,277
Tax Year 2024
Lot Size 3,379 Sqft
Acres 0.08
Property Sub-Type Detached
Property Description
This brand-new residence offers 2,207 sqft. of thoughtfully designed living space, featuring 3 spacious bedrooms, a dedicated office, 2.5 bathrooms, and a versatile bonus room. The main floor boasts a grand foyer, a stylish office, a convenient half-bath, a spacious mudroom, and a walk-through pantry with built-in shelving. High-end finishes include luxury vinyl plank flooring and 9-foot ceilings throughout. The kitchen is a chef's dream, showcasing modern design with stainless steel appliances, a custom range hood, pull-out cabinets with waste/recycling bins, and a massive island—perfect for entertaining. Natural light floods the open-concept dining and living areas through expansive windows. Upstairs, the primary suite offers a 5-piece ensuite and a walk-in closet. Two additional bedrooms, a full bathroom, and a spacious bonus room complete the upper level. The unfinished basement with a separate side entrance awaits your personal touch. Don't miss out—schedule your viewing today!
Location
Province AB
County Calgary
Area Cal Zone Se
Zoning R-G
Direction N
Rooms
Other Rooms 1
Basement Separate/Exterior Entry, Full, Unfinished
Interior
Interior Features High Ceilings, Kitchen Island, No Animal Home, No Smoking Home, Open Floorplan, Pantry, Walk-In Closet(s)
Heating Forced Air
Cooling None
Flooring Carpet, Ceramic Tile, Granite, Hardwood
Appliance Dishwasher, Electric Stove, Microwave, Refrigerator, Washer/Dryer
Laundry Upper Level
Exterior
Parking Features Double Garage Attached
Garage Spaces 2.0
Garage Description Double Garage Attached
Fence None
Community Features Park, Playground, Schools Nearby, Shopping Nearby, Sidewalks, Street Lights
Amenities Available Recreation Facilities
Roof Type Asphalt Shingle
Porch None
Lot Frontage 29.5
Total Parking Spaces 4
Building
Lot Description Interior Lot
Foundation Poured Concrete
Architectural Style 2 Storey
Level or Stories Two
Structure Type Composite Siding,Concrete,Stone,Wood Frame
Others
Restrictions None Known
Tax ID 95298945
Ownership Private



