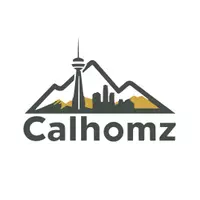195 Kincora Glen RD NW #410 Calgary, AB T3R 0S3
UPDATED:
Key Details
Property Type Condo
Sub Type Apartment
Listing Status Active
Purchase Type For Sale
Square Footage 673 sqft
Price per Sqft $444
Subdivision Kincora
MLS® Listing ID A2221723
Style Apartment-Single Level Unit
Bedrooms 2
Full Baths 1
Condo Fees $390/mo
Year Built 2014
Annual Tax Amount $1,459
Tax Year 2024
Property Sub-Type Apartment
Source Calgary
Property Description
This top-floor, move-in ready condo is nestled in the highly desirable and family-friendly community of Kincora. Thoughtfully designed with an open-concept layout, this 2-bedroom, 1-bathroom home features modern finishes, and large windows that flood the space with natural light, offering both comfort and style.
The spacious kitchen comes equipped with stainless steel appliances, sleek cabinetry, and a large island that's perfect for meal prep and casual dining. The living and dining areas seamlessly flow together, creating an ideal space for entertaining or relaxing at home. Step onto your private balcony and take in the unobstructed top-floor views—a peaceful retreat above it all.
Additional highlights include in-suite laundry, a titled underground parking stall, and secure building access for peace of mind. Enjoy the quiet and privacy that comes with top-floor living, with no neighbors above.
Perfectly located just minutes from Costco, Walmart, Creekside Shopping Centre, and countless dining options. With easy access to Stoney Trail, Shaganappi Trail, and Beddington Trail, commuting around the city is a breeze.
Whether you're a first-time buyer, downsizer, or investor, this property offers exceptional value and low-maintenance living in a prime NW Calgary location.
Don't miss your chance to call this beautiful unit home—book your private showing today!
Location
Province AB
County Calgary
Area Cal Zone N
Zoning M-1
Direction E
Interior
Interior Features See Remarks
Heating Baseboard
Cooling None
Flooring Carpet, Ceramic Tile
Appliance Dishwasher, Range Hood, Refrigerator, Stove(s), Washer/Dryer
Laundry In Unit
Exterior
Parking Features Underground
Garage Description Underground
Community Features Park, Playground, Schools Nearby, Shopping Nearby, Sidewalks, Street Lights
Amenities Available Elevator(s), Visitor Parking
Porch Balcony(s)
Exposure E
Total Parking Spaces 1
Building
Story 4
Architectural Style Apartment-Single Level Unit
Level or Stories Single Level Unit
Structure Type Vinyl Siding,Wood Frame
Others
HOA Fee Include Common Area Maintenance,Heat,Insurance,Maintenance Grounds,Parking,Professional Management,Reserve Fund Contributions,Sewer,Snow Removal,Trash,Water
Restrictions Pet Restrictions or Board approval Required
Tax ID 95267130
Ownership Private
Pets Allowed Restrictions



