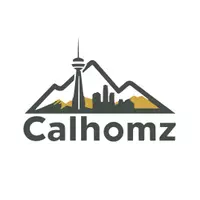22822 8 AVE Hillcrest, AB T0K 1C0
UPDATED:
Key Details
Property Type Single Family Home
Sub Type Detached
Listing Status Active
Purchase Type For Sale
Square Footage 1,673 sqft
Price per Sqft $387
MLS® Listing ID A2221128
Style Bungalow
Bedrooms 5
Full Baths 2
Half Baths 1
Year Built 1983
Annual Tax Amount $4,740
Tax Year 2025
Lot Size 10,800 Sqft
Acres 0.25
Property Sub-Type Detached
Source Lethbridge and District
Property Description
Location
Province AB
County Crowsnest Pass
Zoning R1
Direction E
Rooms
Basement Finished, Full
Interior
Interior Features Pantry, Vinyl Windows
Heating Central, Natural Gas
Cooling None
Flooring Carpet, Vinyl Plank
Fireplaces Number 2
Fireplaces Type Gas
Inclusions None
Appliance Dishwasher, Gas Stove, Microwave, Refrigerator, Washer/Dryer, Window Coverings
Laundry In Basement
Exterior
Parking Features Double Garage Detached, Driveway, Garage Door Opener, Heated Garage, Paved
Garage Spaces 2.0
Garage Description Double Garage Detached, Driveway, Garage Door Opener, Heated Garage, Paved
Fence Fenced
Community Features Fishing, Golf, Playground, Pool, Schools Nearby, Shopping Nearby, Tennis Court(s), Walking/Bike Paths
Roof Type Asphalt Shingle
Porch Deck
Lot Frontage 90.0
Total Parking Spaces 6
Building
Lot Description Back Lane, Back Yard, Corner Lot, Creek/River/Stream/Pond, Landscaped, Lawn, Level, Rectangular Lot
Foundation Poured Concrete
Architectural Style Bungalow
Level or Stories One
Structure Type Concrete,Stucco,Wood Frame
Others
Restrictions None Known
Tax ID 56511369
Ownership Private



