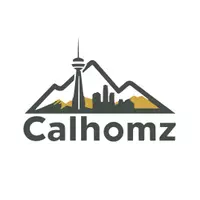143 Waldron AVE Okotoks, AB T1S 1E1
UPDATED:
Key Details
Property Type Single Family Home
Sub Type Detached
Listing Status Active
Purchase Type For Sale
Square Footage 1,253 sqft
Price per Sqft $415
Subdivision Tower Hill
MLS® Listing ID A2227788
Style Bi-Level
Bedrooms 2
Full Baths 1
Year Built 1981
Annual Tax Amount $2,922
Tax Year 2024
Lot Size 5,059 Sqft
Acres 0.12
Property Sub-Type Detached
Source Calgary
Property Description
Step inside to find fresh paint, brand-new flooring, and stylish new countertops throughout. The main level features a bright and spacious layout, including a large kitchen with an oversized island—ideal for entertaining or everyday family life. Enjoy seamless access from the kitchen to the cozy sunroom, perfect for morning coffee or evening relaxation.
The primary bedroom also offers private access to the sunroom, creating a peaceful retreat. A generous second bedroom and a full 4-piece bathroom complete the main floor.
Downstairs, the undeveloped basement is a blank canvas with incredible potential. With a smart layout already in place, there's room for additional bedrooms, a full bathroom, laundry area, and even a potential future suite (subject to approvals).
Don't miss this opportunity to own a move-in-ready home with room to grow, in a family-friendly location that truly checks all the boxes!
New washer, drier, and roof installed in 2023, and new furnace installed in 2022. Furnace and ducts professionaly cleaned and inspected may 2025!
Location
Province AB
County Foothills County
Zoning TN
Direction E
Rooms
Basement Full, Unfinished
Interior
Interior Features Kitchen Island, Vinyl Windows
Heating Forced Air, Natural Gas
Cooling None
Flooring Carpet, Laminate, Tile
Inclusions Call seller directly
Appliance Dishwasher, Dryer, Electric Stove, Refrigerator, Washer
Laundry In Basement
Exterior
Parking Features Attached Carport
Garage Spaces 2.0
Garage Description Attached Carport
Fence Fenced
Community Features Playground, Schools Nearby
Roof Type Asphalt Shingle
Porch Deck
Lot Frontage 50.0
Total Parking Spaces 2
Building
Lot Description Backs on to Park/Green Space, Landscaped
Foundation Poured Concrete
Architectural Style Bi-Level
Level or Stories Bi-Level
Structure Type Vinyl Siding,Wood Frame
Others
Restrictions Call Lister
Tax ID 93002630
Ownership Private



