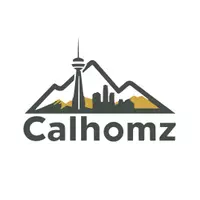20 Alford AVE #44 Red Deer, AB T4R 1G8
UPDATED:
Key Details
Property Type Townhouse
Sub Type Row/Townhouse
Listing Status Active
Purchase Type For Sale
Square Footage 1,059 sqft
Price per Sqft $226
Subdivision Anders Park
MLS® Listing ID A2220792
Style 2 Storey
Bedrooms 3
Full Baths 1
Half Baths 1
Condo Fees $315
Year Built 1976
Annual Tax Amount $1,456
Tax Year 2024
Lot Size 534 Sqft
Acres 0.01
Property Sub-Type Row/Townhouse
Source Central Alberta
Property Description
Location
Province AB
County Red Deer
Zoning R3
Direction E
Rooms
Basement Full, Unfinished
Interior
Interior Features Laminate Counters, Separate Entrance, Storage, Vinyl Windows
Heating Forced Air, Natural Gas
Cooling None
Flooring Carpet, Linoleum
Inclusions na
Appliance Dishwasher, Electric Stove, Refrigerator
Laundry In Basement
Exterior
Parking Features Assigned, Off Street, Parking Lot, Plug-In, Stall
Garage Description Assigned, Off Street, Parking Lot, Plug-In, Stall
Fence Fenced
Community Features Schools Nearby, Shopping Nearby, Sidewalks, Street Lights
Utilities Available Garbage Collection, Underground Utilities
Amenities Available Parking, Storage, Visitor Parking
Roof Type Asphalt Shingle
Porch None
Total Parking Spaces 1
Building
Lot Description Front Yard, Interior Lot, Lawn
Story 2
Foundation Poured Concrete
Sewer Public Sewer
Water Public
Architectural Style 2 Storey
Level or Stories Two
Structure Type Concrete,Vinyl Siding,Wood Frame
Others
HOA Fee Include Amenities of HOA/Condo,Common Area Maintenance,Maintenance Grounds,Reserve Fund Contributions
Restrictions Pet Restrictions or Board approval Required
Tax ID 91169782
Ownership Registered Interest
Pets Allowed Restrictions



