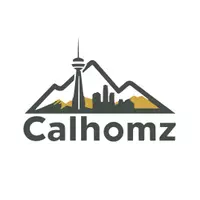50 Setonstone MNR SE Calgary, AB T3M 3G4
UPDATED:
Key Details
Property Type Single Family Home
Sub Type Detached
Listing Status Active
Purchase Type For Sale
Approx. Sqft 2151.13
Square Footage 2,151 sqft
Price per Sqft $361
Subdivision Seton
MLS Listing ID A2230740
Style 2 Storey
Bedrooms 5
Full Baths 3
Half Baths 1
Year Built 2025
Lot Size 3,484 Sqft
Property Sub-Type Detached
Property Description
Location
Province AB
County 0046
Community Park, Playground, Schools Nearby, Shopping Nearby, Sidewalks, Street Lights, Walking/Bike Paths
Zoning R-G
Rooms
Basement Finished, Full
Interior
Interior Features No Animal Home, No Smoking Home, Open Floorplan, Pantry, Quartz Counters
Heating Forced Air
Cooling None
Flooring Carpet, Ceramic Tile, Vinyl
Laundry Laundry Room
Exterior
Exterior Feature Private Yard
Parking Features Double Garage Attached
Garage Spaces 2.0
Fence None
Community Features Park, Playground, Schools Nearby, Shopping Nearby, Sidewalks, Street Lights, Walking/Bike Paths
Roof Type Asphalt Shingle
Building
Lot Description Zero Lot Line
Dwelling Type House
Foundation Poured Concrete
New Construction Yes



