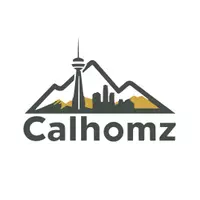706 HAMMOND DR N Fox Creek, AB T0H 1P0
UPDATED:
Key Details
Property Type Single Family Home
Sub Type Detached
Listing Status Active
Purchase Type For Sale
Square Footage 1,146 sqft
Price per Sqft $226
MLS® Listing ID A2233573
Style Bungalow
Bedrooms 4
Full Baths 1
Half Baths 1
Year Built 1980
Annual Tax Amount $3,184
Tax Year 2025
Lot Size 9,085 Sqft
Acres 0.21
Lot Dimensions 70 X 130
Property Sub-Type Detached
Source Alberta West Realtors Association
Property Description
Welcome to a rare opportunity to own a well-maintained home that has never before hit the market. This one-owner residence, built in 1980, boasts an impressive 1146 sq. ft. of quality living space situated on a spacious 70 x 130-foot lot that backs onto a serene green space, ensuring privacy with no neighbors behind.
This charming home features three bedrooms upstairs, one downstairs, an additional office space or flex room, with ample space for family living. The kitchen is a cook's delight, offering an abundance of cabinets and counter space, along with a cozy eat-in area. The beautifully landscaped front yard is visible through large windows in the bright and airy living room, creating a welcoming atmosphere. The Living room, hall way and primary Suite has fabulous hardwood floors.
The primary suite is spacious and ready for a potential ensuite addition, giving you the opportunity to customize it to your liking. The basement includes a large family room/rec room with a wood-burning fireplace, an additional bedroom, office or flex space, perfect for guests or leisure activities. A 2-piece bathroom on this level with plenty of room for a shower or tub and shower can be completed by the new owners. The basement level offers a great opportunity for enhancement, allowing you to customize the space to suite your personal style and needs. With some thoughtful updates, it can become a charming extension of the home.
The yard is truly the pride and joy of this property, featuring a stunning landscape with pear, apple, and plum trees, as well as crab apple trees. Enjoy outdoor living on the expansive 14 x 14 deck, surrounded by beautiful flowers, including daffodils, daylilies, and more. A charming patio area at the bottom of the deck invites relaxation, while the heated 16 x 30 garage provides ample space for vehicles and hobbies.
Included is a fridge, stove, dishwasher, microwave, washer, and dryer, all window coverings (2) sheds, gas to the Deck for BBQ. No animal, no smoking home.
This well-loved home reflects pride of ownership at every turn. Don't miss your chance to make it yours!
Location
Province AB
County Greenview No. 16, M.d. Of
Zoning R-1B
Direction SE
Rooms
Basement Finished, Full
Interior
Interior Features Bathroom Rough-in, Ceiling Fan(s), Jetted Tub, Laminate Counters, No Animal Home, No Smoking Home, Pantry, Sump Pump(s)
Heating Forced Air, Natural Gas
Cooling None
Flooring Carpet, Hardwood, Linoleum
Fireplaces Number 1
Fireplaces Type Brick Facing, Wood Burning
Inclusions 2 sheds
Appliance Dishwasher, Electric Stove, Garage Control(s), Garburator, Microwave Hood Fan, Refrigerator, Washer/Dryer, Window Coverings
Laundry In Basement
Exterior
Parking Features Asphalt, Single Garage Attached
Garage Spaces 1.0
Garage Description Asphalt, Single Garage Attached
Fence Fenced
Community Features Fishing, Golf, Park, Playground, Pool, Schools Nearby, Shopping Nearby, Sidewalks, Street Lights, Walking/Bike Paths
Roof Type Asphalt Shingle
Porch Deck
Lot Frontage 70.0
Exposure SE
Total Parking Spaces 2
Building
Lot Description Back Yard, Backs on to Park/Green Space, Brush, City Lot, Few Trees, Front Yard, Fruit Trees/Shrub(s), Garden, Interior Lot, Landscaped, Lawn, Level, Low Maintenance Landscape, Many Trees, No Neighbours Behind, Rectangular Lot
Foundation Wood
Architectural Style Bungalow
Level or Stories One
Structure Type Stucco
Others
Restrictions None Known
Tax ID 57598833
Ownership Private



