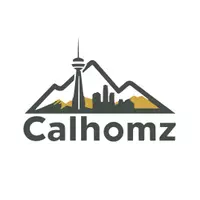4695 Seton DR SE Calgary, AB T3M 3T9
UPDATED:
Key Details
Property Type Townhouse
Sub Type Row/Townhouse
Listing Status Active
Purchase Type For Sale
Approx. Sqft 1386.7
Square Footage 1,386 sqft
Price per Sqft $324
Subdivision Seton
MLS Listing ID A2241806
Style 3 (or more) Storey
Bedrooms 3
Full Baths 2
Half Baths 1
HOA Fees $221/mo
HOA Y/N Yes
Year Built 2023
Property Sub-Type Row/Townhouse
Property Description
Step inside to find timeless designer touches including wide-plank laminate and tile flooring, quartz countertops, and elegant lighting that brings warmth and character to every space. The open-concept main living area is perfect for both relaxing and entertaining, while the versatile second bedroom can serve as a home office, guest room, or creative studio.
Enjoy the convenience of a single attached garage, and a prime location just steps from the South Health Campus, schools, public library, Cineplex movie theatre, Seton Urban District shopping, and the world-renowned Seton YMCA — the largest in the world.
Offered at a price below comparable units, this move-in ready home is ideal for professionals, first-time buyers, or anyone seeking a stylish, low-maintenance lifestyle in one of Calgary's most dynamic neighborhoods.
Location
Province AB
County 0046
Community Park, Playground, Schools Nearby, Walking/Bike Paths
Zoning M-1
Rooms
Basement None
Interior
Interior Features Breakfast Bar, Quartz Counters
Heating Forced Air
Cooling None
Flooring Carpet, Vinyl Plank
Fireplace Yes
Appliance Dishwasher, Electric Range, Microwave Hood Fan, Refrigerator, Washer/Dryer
Laundry In Unit
Exterior
Exterior Feature Balcony, BBQ gas line
Parking Features Single Garage Attached
Garage Spaces 1.0
Fence None
Community Features Park, Playground, Schools Nearby, Walking/Bike Paths
Amenities Available None
Roof Type Asphalt Shingle
Porch Balcony(s)
Total Parking Spaces 1
Garage Yes
Building
Lot Description Landscaped
Dwelling Type Five Plus
Faces N
Foundation Poured Concrete
Level or Stories Three Or More
New Construction No
Others
HOA Fee Include Common Area Maintenance,Maintenance Grounds,Professional Management,Reserve Fund Contributions,Snow Removal
Restrictions Pet Restrictions or Board approval Required
Pets Allowed Restrictions



