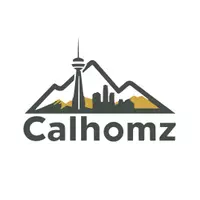1110 3 AVE NW #308 Calgary, AB T2N 4J3
UPDATED:
Key Details
Property Type Apartment
Sub Type Apartment
Listing Status Active
Purchase Type For Sale
Approx. Sqft 611.45
Square Footage 611 sqft
Price per Sqft $531
Subdivision Hillhurst
MLS Listing ID A2243774
Style Apartment-Single Level Unit
Bedrooms 1
Full Baths 1
HOA Fees $461/mo
HOA Y/N Yes
Year Built 2014
Property Sub-Type Apartment
Property Description
Location
Province AB
County 0046
Community Park, Playground, Pool, Schools Nearby, Shopping Nearby, Sidewalks, Street Lights, Walking/Bike Paths
Zoning DC
Interior
Interior Features Bidet, Breakfast Bar, Granite Counters, No Animal Home, No Smoking Home, Walk-In Closet(s)
Heating Forced Air
Cooling Central Air
Flooring Laminate, Tile
Fireplace Yes
Appliance Built-In Oven, Dishwasher, Dryer, Electric Cooktop, Microwave Hood Fan, Refrigerator, Washer, Window Coverings
Laundry In Hall, In Unit
Exterior
Exterior Feature Balcony, BBQ gas line
Parking Features Guest, None, On Street
Community Features Park, Playground, Pool, Schools Nearby, Shopping Nearby, Sidewalks, Street Lights, Walking/Bike Paths
Amenities Available Elevator(s), Parking, Secured Parking, Storage, Visitor Parking
Roof Type Flat
Porch Balcony(s)
Garage No
Building
Dwelling Type High Rise (5+ stories)
Faces S
Story 8
Level or Stories Single Level Unit
New Construction No
Others
HOA Fee Include Common Area Maintenance,Gas,Heat,Insurance,Professional Management,Reserve Fund Contributions,Sewer,Snow Removal,Trash,Water
Restrictions Pet Restrictions or Board approval Required,Short Term Rentals Not Allowed
Pets Allowed Restrictions
Virtual Tour https://unbranded.youriguide.com/308_1110_3_ave_nw_calgary_ab/



