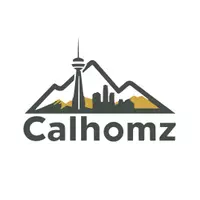13 Sage Meadows TER NW Calgary, AB T3P 0E8
UPDATED:
Key Details
Property Type Townhouse
Sub Type Row/Townhouse
Listing Status Active
Purchase Type For Sale
Square Footage 1,245 sqft
Price per Sqft $469
Subdivision Sage Hill
MLS® Listing ID A2243449
Style 2 Storey
Bedrooms 3
Full Baths 3
Half Baths 1
Year Built 2011
Annual Tax Amount $3,374
Tax Year 2025
Lot Size 1,948 Sqft
Acres 0.04
Property Sub-Type Row/Townhouse
Source Calgary
Property Description
As you enter, you're greeted by 9-foot ceilings on the main floor, hardwood flooring, and a bright open layout perfect for everyday living and entertaining. The kitchen is fully upgraded with granite countertops, floor-to-ceiling cabinetry, GE stainless steel appliances including a gas stove, microwave hood fan, built-in wine rack, and ample cabinet space. Stylish pendant lighting over the island and an upgraded dining room fixture add an elegant touch. Just a few steps off the main living area is a 2-piece powder room with a pedestal sink for guests.
Upstairs, you'll find two spacious bedrooms, both featuring carpet flooring, 8-foot knockdown ceilings, and large, bright windows – especially the front bedroom with beautiful south exposure. The primary bedroom includes upgraded lighting, dual french door closets, and a well-appointed 3-piece ensuite with granite counters, linen closet, and standing shower. The main 4-piece bathroom offers ceramic tile floors, a laminate counter, and three generously sized storage cabinets. Convenient upstairs laundry makes daily chores a breeze.
The basement was professionally developed by the builder, ensuring it flows seamlessly with the rest of the home. It features 9-foot ceilings, cozy carpet flooring, a large third bedroom with double closets, a 4-piece bathroom, and a welcoming living area with a custom wine bar, backsplash, mini fridge, and a mounted electric fireplace. There's also extra shelving under the stairs for added storage.
Outside, enjoy a fully landscaped backyard complete with a pressure-treated wood deck, hot tub, and no lawn to cut – ideal for relaxing with minimal upkeep. The front yard is maintained by an irrigation system, so even the grass takes care of itself! The detached garage is finished with drywalled walls, a built-in toolbox, and custom cabinetry for organized storage.
Additional upgrades include rough-ins for built-in speakers throughout the home, making it entertainment-ready. Located in a beautiful, quiet part of Sage Meadows close to pathways, shopping, transit, and amenities, this home checks every box for style, comfort, and convenience.
Location
Province AB
County Calgary
Area Cal Zone N
Zoning M-G d44
Direction NE
Rooms
Other Rooms 1
Basement Finished, Full
Interior
Interior Features Granite Counters, Wet Bar
Heating Forced Air
Cooling None, Rough-In
Flooring Carpet, Ceramic Tile, Hardwood
Fireplaces Number 1
Fireplaces Type Basement, Electric
Inclusions Hot Tub
Appliance Dishwasher, Electric Stove, Refrigerator, Washer/Dryer, Window Coverings
Laundry Upper Level
Exterior
Parking Features Double Garage Detached
Garage Spaces 2.0
Garage Description Double Garage Detached
Fence Fenced
Community Features Park, Playground, Shopping Nearby, Sidewalks, Street Lights
Amenities Available None
Roof Type Asphalt Shingle
Porch Deck, See Remarks
Lot Frontage 108.24
Total Parking Spaces 2
Building
Lot Description Back Yard, Front Yard, Low Maintenance Landscape
Foundation Poured Concrete
Architectural Style 2 Storey
Level or Stories Two
Structure Type Stone,Stucco
Others
Restrictions None Known
Tax ID 101648577
Ownership Private
Virtual Tour https://my.matterport.com/show/?m=AY4ASr25TPr&brand=0



