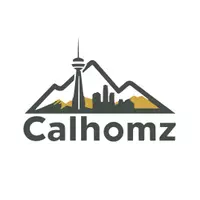19489 Main ST SE #1211 Calgary, AB T3M 3J3
UPDATED:
Key Details
Property Type Apartment
Sub Type Apartment
Listing Status Active
Purchase Type For Sale
Approx. Sqft 1139.0
Square Footage 1,139 sqft
Price per Sqft $390
Subdivision Seton
MLS Listing ID A2244320
Style Apartment-Single Level Unit
Bedrooms 3
Full Baths 2
HOA Fees $497/mo
HOA Y/N Yes
Year Built 2021
Property Sub-Type Apartment
Property Description
A bright and spacious dining area with a large window brings in tons of natural light, and opens to a massive, private balcony, perfect for enjoying your morning coffee or hosting weekend BBQs. The living room offers ample space for a full set of furniture, making it easy to create a cozy, welcoming atmosphere. The primary bedroom is a true retreat, featuring space for a king-sized bed, a large walk-in closet, and a luxurious 4-piece ensuite with double vanity, granite countertops, soft-close drawers, and a stylish stand-up shower. The two additional bedrooms are well-sized with great closet space, ideal for kids, guests, or a home office. A second full 4-piece bathroom also features granite countertops and modern finishes.
Additional features: One titled underground parking stall, Separate storage unit, Energy-efficient construction, Low-maintenance finishes throughout.
Located just steps from South Health Campus, major shopping centres, restaurants, schools, and transit. Seton is one of Calgary's most desirable new communities, live close to everything you need! This is the perfect home for a family of 3–4, first-time buyers, or anyone looking to downsize without compromising on space or style. Book your showing today!
Location
Province AB
County 0046
Community Park, Playground, Schools Nearby, Shopping Nearby, Sidewalks, Street Lights
Zoning DC
Interior
Interior Features Built-in Features, Double Vanity, Granite Counters, High Ceilings, Kitchen Island, No Animal Home, No Smoking Home, Open Floorplan, Pantry, Storage, Vinyl Windows
Heating Baseboard
Cooling None
Flooring Carpet, Ceramic Tile, Vinyl Plank
Inclusions Garage Opener and Doors Fob
Fireplace Yes
Appliance Dishwasher, Electric Stove, Microwave Hood Fan, Refrigerator, Washer/Dryer, Window Coverings
Laundry Laundry Room
Exterior
Exterior Feature Balcony, BBQ gas line, Playground, Private Entrance
Parking Features Heated Garage, Titled, Underground
Community Features Park, Playground, Schools Nearby, Shopping Nearby, Sidewalks, Street Lights
Amenities Available Elevator(s), Other, Playground, Secured Parking, Storage, Trash, Visitor Parking
Porch Balcony(s)
Total Parking Spaces 1
Garage No
Building
Dwelling Type Low Rise (2-4 stories)
Faces E
Story 4
Level or Stories Single Level Unit
New Construction No
Others
HOA Fee Include Amenities of HOA/Condo,Common Area Maintenance,Gas,Heat,Insurance,Professional Management,Reserve Fund Contributions,Sewer,Trash,Water
Restrictions None Known
Pets Allowed Restrictions



