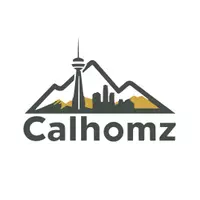8627 34 AVE NW Calgary, AB T3B 1R5
UPDATED:
Key Details
Property Type Single Family Home
Sub Type Semi Detached (Half Duplex)
Listing Status Active
Purchase Type For Sale
Square Footage 1,002 sqft
Price per Sqft $568
Subdivision Bowness
MLS® Listing ID A2245605
Style Attached-Side by Side,Bi-Level
Bedrooms 5
Full Baths 2
Year Built 1981
Annual Tax Amount $2,966
Tax Year 2025
Lot Size 2,981 Sqft
Acres 0.07
Property Sub-Type Semi Detached (Half Duplex)
Source Calgary
Property Description
This charming bilevel home offers approximately 2,000 sqft of total living space, including 1,000 sqft on the main level. You'll love the large front windows, which provide excellent views of the schoolfield greenspace and ensure no direct neighbors out front. There's also plenty of street parking available.
Key features include a large front deck, a tiered rear deck, carport parking off the rear lane, and garden beds in the south-exposed backyard. Plus, there's a huge storage shed that doubles as a workshop.
Inside, the main floor has three bedrooms, one of which currently serves as an office with French patio doors leading to the deck. You'll also find a large country-style kitchen, a cozy wood-burning fireplace in the front living room, and a dining area perfect for family gatherings. The fully developed lower level is brightened by generously sized bilevel windows and includes two additional bedrooms, another full bathroom, and abundant storage. Properties like this are a rare find, so we encourage you to inquire promptly as it may not last long!
Location
Province AB
County Calgary
Area Cal Zone Nw
Zoning R-CG
Direction NE
Rooms
Basement Finished, Full
Interior
Interior Features No Smoking Home
Heating Forced Air
Cooling None
Flooring Carpet, Laminate, Linoleum
Fireplaces Number 1
Fireplaces Type Wood Burning
Inclusions Fridge, Stove, Dishwasher, Washer & Dryer, Window coverings
Appliance See Remarks
Laundry In Basement
Exterior
Parking Features Alley Access, Carport, Off Street
Garage Description Alley Access, Carport, Off Street
Fence Fenced
Community Features Park, Playground, Schools Nearby, Shopping Nearby, Sidewalks, Street Lights, Tennis Court(s), Walking/Bike Paths
Roof Type Asphalt Shingle
Porch Deck, Front Porch
Lot Frontage 24.87
Total Parking Spaces 2
Building
Lot Description Back Lane, Back Yard
Foundation Poured Concrete
Architectural Style Attached-Side by Side, Bi-Level
Level or Stories Bi-Level
Structure Type Aluminum Siding ,Wood Frame,Wood Siding
Others
Restrictions None Known
Tax ID 101323967
Ownership Private



