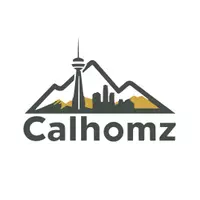151 Legacy Main ST SE #6318 Calgary, AB T2X 4A4
UPDATED:
Key Details
Property Type Apartment
Sub Type Apartment
Listing Status Active
Purchase Type For Sale
Approx. Sqft 870.7
Square Footage 870 sqft
Price per Sqft $390
Subdivision Legacy
MLS Listing ID A2245282
Style Apartment-Single Level Unit
Bedrooms 2
Full Baths 2
HOA Fees $432/mo
HOA Y/N Yes
Year Built 2022
Property Sub-Type Apartment
Property Description
This home features a spacious, open-concept floor plan with 9-foot ceilings and luxury vinyl plank flooring that flows through the kitchen, eating area, and living room. The upgraded kitchen includes quartz countertops, stainless steel appliances, and modern cabinetry — designed for both functionality and style.
The living room opens directly onto a generously sized balcony, providing outdoor space for morning coffee or summer evenings.
The primary bedroom includes a walk-in closet and a private ensuite bathroom with double sinks, quartz counters, tile flooring, and an oversized shower. The second bedroom is ideal for guests, roommates, or a home office, and is conveniently located next to the second full bathroom with a tub/shower combination.
Additional features include in-suite laundry, a titled underground parking stall, an assigned storage locker and a spacious private balcony with access from the living room.
Legacy is a thoughtfully planned community offering parks, playgrounds, walking paths, nearby schools, and convenient access to major roadways like Macleod Trail and Stoney Trail. Shopping, restaurants, and everyday amenities are just minutes away.
If you're looking for a move-in ready, modern condo in a growing community with lasting value — this is it.
Location
Province AB
County 0046
Community Playground, Schools Nearby, Shopping Nearby, Sidewalks, Street Lights, Walking/Bike Paths
Zoning M-X2
Interior
Interior Features High Ceilings, No Smoking Home, Quartz Counters
Heating Baseboard, Natural Gas
Cooling None
Flooring Carpet, Ceramic Tile, Vinyl Plank
Inclusions None
Fireplace Yes
Appliance Dishwasher, Dryer, Electric Range, Microwave Hood Fan, Refrigerator, Washer
Laundry In Unit
Exterior
Exterior Feature Balcony
Parking Features Stall, Titled, Underground
Community Features Playground, Schools Nearby, Shopping Nearby, Sidewalks, Street Lights, Walking/Bike Paths
Amenities Available Other
Roof Type Asphalt Shingle
Porch Balcony(s)
Total Parking Spaces 1
Garage No
Building
Dwelling Type Low Rise (2-4 stories)
Faces W
Story 4
Foundation Poured Concrete
Level or Stories Single Level Unit
New Construction No
Others
HOA Fee Include Heat,Insurance,Professional Management,Reserve Fund Contributions,Sewer,Snow Removal,Water
Restrictions Easement Registered On Title,Pet Restrictions or Board approval Required,Pets Allowed,Restrictive Covenant
Pets Allowed Restrictions, Cats OK, Dogs OK
Virtual Tour https://youtu.be/ZJIDbYk00ao



