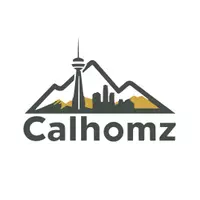4906 8 AVENUE Edson, AB T7E 1K8

UPDATED:
Key Details
Property Type Single Family Home
Sub Type Detached
Listing Status Active
Purchase Type For Sale
Square Footage 1,462 sqft
Price per Sqft $317
Subdivision Edson
MLS® Listing ID A2259366
Style Bungalow
Bedrooms 5
Full Baths 3
Half Baths 1
Year Built 1997
Annual Tax Amount $4,273
Tax Year 2024
Lot Size 1,301 Sqft
Acres 0.03
Property Sub-Type Detached
Source Alberta West Realtors Association
Property Description
Step inside to an inviting open-concept layout filled with natural light, designed for gathering, entertaining, and everyday living. The attached garage and workshop provide the perfect space for hobbies, projects, or extra storage. Comfort is key here, with efficient in-floor heating in basement and garage, powered by a boiler as well as forced air to keep the home warm and welcoming through every season.
This home combines practicality with warmth, giving you the best of both worlds. Just minutes from all local amenities, schools, and shopping, it offers the convenience of town living while still giving you the space and privacy of a larger lot.
Whether you're raising a family, working from home, or simply looking for a place with room to grow, this property has everything you need and more.
Location
Province AB
County Yellowhead County
Zoning R1
Direction S
Rooms
Other Rooms 1
Basement Full, Partially Finished
Interior
Interior Features Closet Organizers, High Ceilings, Laminate Counters, No Animal Home, No Smoking Home, Vinyl Windows
Heating In Floor, Fireplace(s), Forced Air, Natural Gas
Cooling None
Flooring Carpet, Linoleum
Fireplaces Number 1
Fireplaces Type Gas
Inclusions shed
Appliance Electric Stove, Range Hood, Refrigerator, Washer/Dryer
Laundry Laundry Room, Main Level
Exterior
Parking Features Double Garage Attached, Drive Through, Garage Door Opener, Gravel Driveway, Heated Garage, Insulated, Off Street, RV Access/Parking, Workshop in Garage
Garage Spaces 3.0
Garage Description Double Garage Attached, Drive Through, Garage Door Opener, Gravel Driveway, Heated Garage, Insulated, Off Street, RV Access/Parking, Workshop in Garage
Fence Partial
Community Features Golf, Park, Playground, Pool, Schools Nearby, Shopping Nearby, Sidewalks, Street Lights, Walking/Bike Paths
Roof Type Asphalt Shingle
Porch Awning(s), Deck, Other, Rear Porch
Lot Frontage 30.48
Total Parking Spaces 10
Building
Lot Description Back Lane, City Lot, Corner Lot, Low Maintenance Landscape
Foundation Poured Concrete
Architectural Style Bungalow
Level or Stories One
Structure Type Vinyl Siding
Others
Restrictions None Known
Tax ID 103082906
Ownership Joint Venture
GET MORE INFORMATION




