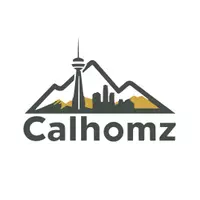29 Cougar Ridge Close SW Calgary, AB T3H 0V4

UPDATED:
Key Details
Property Type Single Family Home
Sub Type Detached
Listing Status Active
Purchase Type For Sale
Approx. Sqft 2563.0
Square Footage 2,563 sqft
Price per Sqft $390
Subdivision Cougar Ridge
MLS Listing ID A2264743
Style 2 Storey
Bedrooms 4
Full Baths 3
Half Baths 1
HOA Y/N No
Year Built 2014
Lot Size 3,920 Sqft
Acres 0.09
Property Sub-Type Detached
Property Description
Location
Province AB
County Cal Zone W
Community Park, Playground, Schools Nearby, Shopping Nearby, Sidewalks, Walking/Bike Paths
Area Cal Zone W
Zoning R-G
Rooms
Basement Full, Unfinished
Interior
Interior Features Breakfast Bar, Built-in Features, Ceiling Fan(s), Closet Organizers, Double Vanity, Granite Counters, Jetted Tub, Kitchen Island, Open Floorplan, Pantry, Walk-In Closet(s)
Heating Forced Air, Natural Gas
Cooling None
Flooring Carpet, Ceramic Tile, Hardwood
Fireplaces Number 1
Fireplaces Type Gas
Fireplace Yes
Appliance Dishwasher, Double Oven, Dryer, Garage Control(s), Gas Range, Humidifier, Microwave, Range Hood, Refrigerator, Washer, Window Coverings
Laundry Upper Level
Exterior
Exterior Feature None
Parking Features Double Garage Attached
Garage Spaces 2.0
Fence Fenced
Community Features Park, Playground, Schools Nearby, Shopping Nearby, Sidewalks, Walking/Bike Paths
Roof Type Asphalt Shingle
Porch Deck, Patio
Total Parking Spaces 2
Garage Yes
Building
Lot Description Greenbelt
Dwelling Type House
Faces N
Story Two
Foundation Poured Concrete
Architectural Style 2 Storey
Level or Stories Two
New Construction No
Others
Restrictions None Known
GET MORE INFORMATION




