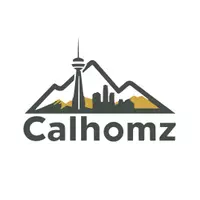153 Masters ROW SE Calgary, AB T3M 2R9

UPDATED:
Key Details
Property Type Single Family Home
Sub Type Detached
Listing Status Active
Purchase Type For Sale
Approx. Sqft 1964.3
Square Footage 1,964 sqft
Price per Sqft $386
Subdivision Mahogany
MLS Listing ID A2264777
Style 2 Storey
Bedrooms 4
Full Baths 3
Half Baths 1
HOA Fees $554/ann
HOA Y/N Yes
Year Built 2022
Lot Size 3,049 Sqft
Acres 0.07
Property Sub-Type Detached
Property Description
Location
Province AB
County Cal Zone Se
Community Clubhouse, Lake, Park, Playground, Schools Nearby, Tennis Court(S), Walking/Bike Paths
Area Cal Zone Se
Zoning R-G
Rooms
Basement Finished, Full
Interior
Interior Features Breakfast Bar, Built-in Features, Closet Organizers, High Ceilings, No Smoking Home, Open Floorplan, Pantry, Quartz Counters, See Remarks, Walk-In Closet(s)
Heating Central, High Efficiency, Forced Air
Cooling Central Air
Flooring Vinyl Plank
Fireplace Yes
Appliance Central Air Conditioner, Dishwasher, Dryer, Garage Control(s), Refrigerator, Washer
Laundry Upper Level
Exterior
Exterior Feature Dog Run, Private Yard
Parking Features Driveway, Side By Side, Single Garage Attached
Garage Spaces 1.0
Fence Fenced
Community Features Clubhouse, Lake, Park, Playground, Schools Nearby, Tennis Court(s), Walking/Bike Paths
Amenities Available Beach Access
Roof Type Asphalt Shingle
Porch Deck
Total Parking Spaces 3
Garage Yes
Building
Lot Description Back Yard, Dog Run Fenced In, Low Maintenance Landscape, No Neighbours Behind, Rectangular Lot
Dwelling Type House
Faces W
Story Two
Foundation Poured Concrete
Architectural Style 2 Storey
Level or Stories Two
New Construction No
Others
Restrictions None Known
GET MORE INFORMATION




