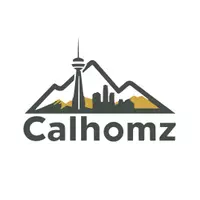121 Chaparral Valley GDNS SE Calgary, AB T2X 0P9

UPDATED:
Key Details
Property Type Townhouse
Sub Type Row/Townhouse
Listing Status Active
Purchase Type For Sale
Approx. Sqft 1247.66
Square Footage 1,247 sqft
Price per Sqft $320
Subdivision Chaparral
MLS Listing ID A2264556
Style Townhouse
Bedrooms 3
Full Baths 2
Half Baths 1
Condo Fees $343/mo
HOA Y/N No
Year Built 2009
Lot Size 1,742 Sqft
Acres 0.04
Property Sub-Type Row/Townhouse
Property Description
Everyday living is easy with two separately titled parking stalls right out your front door. Inside, the home welcomes you with a warm open-concept main floor featuring hardwood flooring, a cozy gas fireplace, and a spacious kitchen with a large island — perfect for family life or entertaining. The kitchen includes all major appliances and connects seamlessly to the generous dining area and living room.
Upstairs, you'll find three bedrooms, including a primary suite with a full private ensuite bathroom, plus a second full bath for family or guests.
The unfinished lower level provides room to grow with roughed-in plumbing for a future bathroom, full laundry area, and plenty of storage — ready for your personal touch.
Step out from the kitchen eating area onto your deck and open yard space, ideal for morning coffee, relaxing outdoors, or summer BBQs in a peaceful setting.
All this in beautiful Chaparral Valley, where scenic walking paths, parks, and the Bow River meet the convenience of city living with quick access to Deerfoot Trail, Stoney Trail, and Macleod Trail. A fantastic opportunity to enjoy the best of both nature and neighborhood living.
Location
Province AB
County Cal Zone S
Community Park, Playground, Schools Nearby, Shopping Nearby, Sidewalks, Street Lights, Walking/Bike Paths
Area Cal Zone S
Zoning M-G d44
Rooms
Basement Full, Unfinished
Interior
Interior Features Kitchen Island, No Animal Home, No Smoking Home, Open Floorplan, Quartz Counters
Heating Forced Air, Natural Gas
Cooling None
Flooring Carpet, Ceramic Tile, Hardwood
Fireplaces Number 1
Fireplaces Type Gas
Inclusions None
Fireplace Yes
Appliance Dishwasher, Dryer, Electric Stove, Microwave Hood Fan, Refrigerator, Washer, Window Coverings
Laundry In Basement
Exterior
Exterior Feature Other
Parking Features Stall, Titled
Fence Partial
Community Features Park, Playground, Schools Nearby, Shopping Nearby, Sidewalks, Street Lights, Walking/Bike Paths
Amenities Available Other
Roof Type Asphalt Shingle
Porch Deck
Total Parking Spaces 2
Garage No
Building
Lot Description Back Yard, Rectangular Lot
Dwelling Type Four Plex
Faces SE
Story Two
Foundation Poured Concrete
Architectural Style Townhouse
Level or Stories Two
New Construction No
Others
HOA Fee Include Insurance,Maintenance Grounds,Professional Management,Reserve Fund Contributions,Snow Removal,Trash
Restrictions Easement Registered On Title,Pet Restrictions or Board approval Required,Restrictive Covenant,Utility Right Of Way
Pets Allowed Restrictions, Cats OK, Dogs OK
Virtual Tour https://youtu.be/EamR84BpJC0
GET MORE INFORMATION




