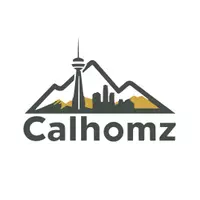154 Masters PT SE Calgary, AB T3M 2B5

UPDATED:
Key Details
Property Type Single Family Home
Sub Type Detached
Listing Status Active
Purchase Type For Sale
Approx. Sqft 2254.25
Square Footage 2,254 sqft
Price per Sqft $348
Subdivision Mahogany
MLS Listing ID A2265238
Style 2 Storey
Bedrooms 3
Full Baths 2
Half Baths 1
HOA Fees $525/ann
HOA Y/N Yes
Year Built 2014
Lot Size 4,356 Sqft
Acres 0.1
Property Sub-Type Detached
Property Description
Welcome to this award-winning Jayman BUILT home, perfectly located just steps from Mahogany Lake, the Clubhouse, and community parks. Featuring over 2,250 sq ft of luxurious living space, this meticulously maintained property showcases exceptional craftsmanship, modern finishes, and a traditional homesite with a private backyard oasis—perfect for family fun and entertaining.
From the moment you arrive, you'll be impressed by the rich curb appeal, dramatic rooflines, and thoughtful architectural detailing. The exterior is highlighted by stonework accents, Hardie board siding, smart trim, an attached garage with a full concrete driveway, and a covered front entry that sets a welcoming tone.
Step inside and experience the bright, open-concept main floor featuring 9' ceilings, rich hardwood flooring, and a spacious family room with a gas fireplace as the focal point. The chef's kitchen is a showstopper, featuring:
Quartz countertops and upgraded maple shaker-style cabinetry
KitchenAid stainless steel appliances – wall oven, gas cooktop, microwave, and fridge
Oversized central island plus raised peninsula eating bar
5' x 5' butler's pantry with ample storage
Recessed lighting and a stylish tile backsplash
Expansive breakfast nook overlooking the backyard
Upstairs, a spacious bonus room offers the perfect family gathering space. The primary suite is a private retreat featuring dual vanities, a soaker tub, a glass-enclosed shower, and a massive walk-in closet. Two additional bedrooms, a full bath, and a convenient laundry room complete the upper level.
The unfinished basement with 9' ceilings, large windows, and a rough-in for a future bathroom awaits your creative touch.
Enjoy outdoor living on the 12' x 10' upper deck, with plenty of space below for a trampoline, garden, or play area—all within a quiet, family-friendly setting.
Additional highlights include upgraded plumbing, lighting, and electrical fixtures, plus an oversized mudroom with direct garage access.
Located close to schools, ponds, parks, bike paths, shopping, transit, and the lake, this home truly combines luxury, location, and lifestyle in one of Calgary's most desirable lake communities.
Don't miss your chance—book your private showing today with your favorite REALTOR®!
Location
Province AB
County Cal Zone Se
Community Clubhouse, Fishing, Lake, Park, Playground, Schools Nearby, Shopping Nearby, Sidewalks, Street Lights, Tennis Court(S), Walking/Bike Paths
Area Cal Zone Se
Zoning R-G
Rooms
Basement Full, Unfinished
Interior
Interior Features Breakfast Bar, Closet Organizers, Double Vanity, High Ceilings, Kitchen Island, Open Floorplan, Pantry, Quartz Counters, Recessed Lighting, Smart Home, Soaking Tub, Storage, Vinyl Windows, Walk-In Closet(s)
Heating Central, Forced Air, Natural Gas
Cooling None
Flooring Carpet, Ceramic Tile, Hardwood
Fireplaces Number 1
Fireplaces Type Family Room, Gas, Mantle, Tile
Fireplace Yes
Appliance Built-In Oven, Dishwasher, Garage Control(s), Garburator, Gas Cooktop, Microwave, Range Hood, Refrigerator, Washer/Dryer
Laundry Laundry Room, Upper Level
Exterior
Exterior Feature BBQ gas line, Private Yard, Rain Gutters
Parking Features Concrete Driveway, Double Garage Attached, Front Drive, Garage Door Opener, Insulated, Oversized, Side By Side
Garage Spaces 2.0
Fence Fenced
Community Features Clubhouse, Fishing, Lake, Park, Playground, Schools Nearby, Shopping Nearby, Sidewalks, Street Lights, Tennis Court(s), Walking/Bike Paths
Amenities Available Dog Park
Roof Type Asphalt Shingle
Porch Deck, Front Porch
Total Parking Spaces 4
Garage Yes
Building
Lot Description Front Yard, Landscaped, Level, Rectangular Lot, Street Lighting
Dwelling Type House
Faces SE
Story Two
Foundation Poured Concrete
Builder Name JAYMAN BUILT
Architectural Style 2 Storey
Level or Stories Two
New Construction No
Others
Restrictions Easement Registered On Title,Restrictive Covenant-Building Design/Size,Utility Right Of Way
Virtual Tour 2 https://view.ricoh360.com/59f06eaa-f3f5-4286-9f87-d2e5b494de6d
Virtual Tour https://view.ricoh360.com/59f06eaa-f3f5-4286-9f87-d2e5b494de6d
GET MORE INFORMATION




