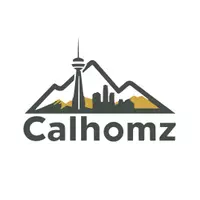224 Sunterra Ridge PL Cochrane, AB T4C 1W9

UPDATED:
Key Details
Property Type Single Family Home
Sub Type Detached
Listing Status Active
Purchase Type For Sale
Approx. Sqft 1428.86
Square Footage 1,428 sqft
Price per Sqft $465
Subdivision Sunterra Ridge
MLS Listing ID A2264927
Style Bi-Level
Bedrooms 4
Full Baths 3
HOA Y/N No
Year Built 2001
Lot Size 5,662 Sqft
Acres 0.13
Property Sub-Type Detached
Property Description
Inside, you'll love the freshly updated kitchen with painted cabinetry (2024), new light fixtures, and modern appliances (dishwasher + microwave replaced in 2023). Recent updates continue with fresh paint throughout the main floor, plus two bedrooms and a bathroom downstairs (2024), Nest thermostats (2025), hot water tank (2024), and a high-efficiency furnace with air conditioning (2015). Both cozy fireplaces were inspected and cleaned within the last year. The primary suite is a true retreat with heated bathroom floors, a freshly painted vanity, and even a laundry chute for a touch of fun (and convenience!).
The backyard is where this home truly shines. Picture mornings with coffee on the private deck, evenings with a glass of wine by the patio fire, or a relaxing soak in the hot tub under a starlit sky. It's the perfect blend of peace, privacy, and family-friendly living.
And then there's the location. Nestled in the quiet and welcoming community of Sunterra, this home is steps away from Cochrane's beloved tri-schools (elementary, middle, and high school), making it an ideal place to put down roots. With Cochrane Arena just down the road, your kids can learn to skate or play hockey while you cheer them on. The extensive pathway system connects you to all of Cochrane, so whether you're walking, biking, or exploring, convenience is always at your doorstep.
224 Sunterra Ridge Place isn't just a house- it's a lifestyle. It's the kind of place where family memories are made, roots are planted, and every season feels like home.
Location
Province AB
Community Park, Playground
Zoning R-LD
Rooms
Basement Finished, Full
Interior
Interior Features Ceiling Fan(s), Central Vacuum, High Ceilings, Kitchen Island, Walk-In Closet(s)
Heating Forced Air, Natural Gas
Cooling Central Air
Flooring Carpet, Ceramic Tile, Hardwood
Fireplaces Number 2
Fireplaces Type Gas
Inclusions TV mount in the living room, Nest Thermostat, floating shelves in the second and third bedrooms, curtains in primary bathroom, stand up freezer, the TV mount in the basement, jacket hooks in 3rd and 4th bedrooms, cupboards and shelving in garage, hot tub (as is)
Fireplace Yes
Appliance Central Air Conditioner, Dishwasher, Dryer, Microwave, Refrigerator, Stove(s), Washer, Water Softener, Window Coverings
Laundry In Unit
Exterior
Exterior Feature Balcony
Parking Features Double Garage Attached
Garage Spaces 2.0
Fence Fenced
Community Features Park, Playground
Roof Type Asphalt Shingle
Porch Balcony(s)
Total Parking Spaces 4
Garage Yes
Building
Lot Description Back Yard, Cul-De-Sac, Front Yard, Fruit Trees/Shrub(s), Garden
Dwelling Type House
Faces NW
Story Bi-Level
Foundation Poured Concrete
Architectural Style Bi-Level
Level or Stories Bi-Level
New Construction No
Others
Restrictions Restrictive Covenant,Utility Right Of Way
Virtual Tour 2 https://youriguide.com/224_sunterra_ridge_pl_cochrane_ab/
Virtual Tour https://listings.elevate-media.ca/sites/mzgnjox/unbranded
GET MORE INFORMATION




