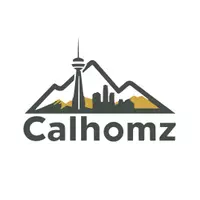156 Crimson Ridge PL NW Calgary, AB T3L0K4

UPDATED:
Key Details
Property Type Single Family Home
Sub Type Detached
Listing Status Active
Purchase Type For Sale
Approx. Sqft 1996.0
Square Footage 1,996 sqft
Price per Sqft $445
Subdivision Haskayne
MLS Listing ID A2268603
Style 2 Storey
Bedrooms 4
Full Baths 3
Half Baths 1
Year Built 2025
Lot Size 1,306 Sqft
Property Sub-Type Detached
Property Description
A beautifully crafted home, perfectly situated in the highly sought-after community of Crimson Ridge. This brand-new build combines luxury, comfort, and the serenity of nature—backing onto picturesque walking paths and the prestigious Lynx Ridge Golf Course for breathtaking views and a true sense of tranquility. Offering over 2,450 sq. ft. of developed living space, this open-concept home showcases exceptional craftsmanship, modern finishes, and timeless design. The main floor features stunning hardwood flooring that flows seamlessly throughout the open living area, which includes a cozy great room with fireplace, an inviting dining area, and a chef-inspired kitchen complete with an oversized island, quartz countertops, elegant cabinetry, and five stainless steel appliances—including a gas stove. A walk-in pantry adds convenience, while the flex room serves perfectly as a home office or den. Upstairs, you'll find three spacious bedrooms, a loft-style bonus room, and a dedicated laundry room. The primary suite offers a true retreat with a luxurious 5-piece ensuite featuring a soaker tub, stand alone shower, double vanities, and a generous walk-in closet. Step outside to the expansive 20' x 10' covered patio in the front and 10x10 rear deck both ideal for entertaining or relaxing in your peaceful natural surroundings.
The fully finished basement adds even more living space with a large recreation room, an additional bedroom, and a full bathroom—perfect for guests or family gatherings.
With 9 ft. ceilings, 8 ft. doors, on the main level, and meticulous attention to detail throughout, this home balances sophistication and functionality.
Surrounded by nature yet just minutes from every amenity, this is a rare opportunity to own a Douglas Home in one of the area's most desirable location. Under construction Photo's taken from another home and may not be a true representation of this home.
Location
Province AB
County Cal Zone Nw
Community Golf, Schools Nearby, Shopping Nearby, Sidewalks, Street Lights, Walking/Bike Paths
Zoning R-G
Rooms
Basement Full
Interior
Interior Features Double Vanity, High Ceilings, Kitchen Island, No Animal Home, No Smoking Home, Open Floorplan, Quartz Counters, See Remarks, Soaking Tub, Walk-In Closet(s)
Heating Forced Air, Natural Gas
Cooling None
Flooring Carpet, Ceramic Tile, Hardwood
Fireplaces Number 1
Fireplaces Type Electric, Great Room
Laundry Laundry Room, Upper Level
Exterior
Exterior Feature Private Yard
Parking Features Double Garage Attached, Garage Door Opener
Garage Spaces 2.0
Fence Partial
Community Features Golf, Schools Nearby, Shopping Nearby, Sidewalks, Street Lights, Walking/Bike Paths
Roof Type Asphalt Shingle
Building
Lot Description Back Yard, Backs on to Park/Green Space, No Neighbours Behind, On Golf Course, See Remarks, Street Lighting, Zero Lot Line
Dwelling Type House
Story Two
Foundation Poured Concrete
New Construction Yes
GET MORE INFORMATION




