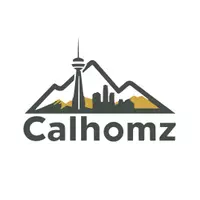225 19 ST NE Medicine Hat, AB T1C 1B2

UPDATED:
Key Details
Property Type Single Family Home
Sub Type Detached
Listing Status Active
Purchase Type For Sale
Approx. Sqft 831.0
Square Footage 831 sqft
Price per Sqft $391
Subdivision Northeast Crescent Heights
MLS Listing ID A2268949
Style Bi-Level
Bedrooms 4
Full Baths 2
Year Built 1974
Lot Size 5,662 Sqft
Property Sub-Type Detached
Property Description
Tucked away in a quiet Crescent Heights location, this pristine home is within walking distance to the Big Marble Go Centre, local high schools, and shopping. Completely move-in ready and offering quick possession before the snow flies, this property is perfect for those looking for comfort and convenience.
Flooded with natural light, the main floor welcomes you with gleaming hardwood floors that flow through the bright, open-concept living space. The kitchen features modern updates, newer appliances, and a seamless connection to the dining and family rooms — ideal for everyday living or entertaining. Doors off the dining area lead to a generous deck overlooking the spacious backyard.
The main level also offers two inviting bedrooms and a full 4-piece bathroom. Downstairs, you'll find a cozy family room complete with a gas fireplace and bar area — a great space to relax or host guests. The basement also includes two additional bedrooms and a 3-piece bathroom that also serves as an ensuite.
This home showcases true pride of ownership, with numerous updates over the years including newer windows, paint, appliances, and more. The property is complete with a detached 16x24 with a drive through garage and a large backyard perfect for family fun or quiet evenings outdoors.
Homes like this don't come along often — book your showing today before it's gone!
Location
Province AB
Community Park, Schools Nearby, Sidewalks
Zoning R-LD
Rooms
Basement Full
Interior
Interior Features Open Floorplan
Heating Forced Air, Natural Gas
Cooling Central Air
Flooring Carpet, Hardwood, Linoleum
Fireplaces Number 1
Fireplaces Type Family Room, Gas
Inclusions Fridge, stove, dishwasher, washer, dryer, garage door opener and control, u/g sprinklers (only in the back) , door sign light-plugged in the one bedroom upstairs, microwave, window coverings, c/a, c/v & attachments (as-is) they have not used it in a while - it may work fine..
Laundry In Basement
Exterior
Exterior Feature Other
Parking Features Alley Access, Concrete Driveway, Drive Through, Driveway, Garage Door Opener, Garage Faces Front, Garage Faces Rear, Single Garage Detached
Garage Spaces 1.0
Fence Fenced
Community Features Park, Schools Nearby, Sidewalks
Roof Type Asphalt Shingle
Building
Lot Description Back Yard
Dwelling Type House
Story Bi-Level
Foundation Poured Concrete
New Construction No
GET MORE INFORMATION




