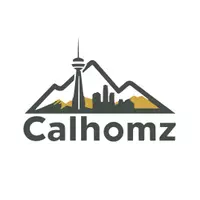For more information regarding the value of a property, please contact us for a free consultation.
6012 50 AVE Vermilion, AB T9X 1X2
Want to know what your home might be worth? Contact us for a FREE valuation!

Our team is ready to help you sell your home for the highest possible price ASAP
Key Details
Property Type Single Family Home
Sub Type Detached
Listing Status Sold
Purchase Type For Sale
Square Footage 1,196 sqft
Price per Sqft $257
MLS® Listing ID A2199652
Sold Date 04/25/25
Style Bungalow
Bedrooms 4
Full Baths 2
Originating Board Lloydminster
Year Built 1990
Annual Tax Amount $2,920
Tax Year 2024
Lot Size 6,645 Sqft
Acres 0.15
Property Sub-Type Detached
Property Description
This home is perfectly situated within walking distance to Vermilion Provincial Park with all its amenities, the Vermilion Health Centre, and Lakeland College—an ideal location for families, students, or investors! Step inside to find newer flooring, neutral paint, an updated kitchen, modern appliances, window coverings, and so much more. The main floor features a bright open-concept layout with vaulted ceilings, a spacious living room, three bedrooms, and a 4-piece bathroom. Downstairs, you'll find even more versatility with a laundry nook, large family room, an additional bedroom, a 3-piece bathroom, a generous den, and a recently added open kitchen space—perfect for a revenue-generating basement suite or simply as an extra kitchen for entertaining and hobbies. Outside, the private backyard offers newer enlarged decks, minimal maintenance landscaping, and a double detached heated garage with a sump hole. Don't miss this opportunity—whether you're looking for a fantastic family home or a smart investment property, this one checks all the boxes! Book your showing today!
Location
Province AB
County Vermilion River, County Of
Zoning R2 - Residential
Direction S
Rooms
Basement Finished, Full
Interior
Interior Features Vaulted Ceiling(s)
Heating Forced Air, Natural Gas
Cooling None
Flooring Carpet, Vinyl Plank
Appliance Dishwasher, Dryer, Electric Stove, Microwave, Refrigerator, Washer
Laundry In Basement
Exterior
Parking Features Double Garage Detached
Garage Spaces 2.0
Garage Description Double Garage Detached
Fence Fenced
Community Features Airport/Runway, Fishing, Golf, Lake, Park, Playground, Pool, Tennis Court(s), Walking/Bike Paths
Roof Type Asphalt Shingle
Porch See Remarks
Lot Frontage 52.0
Total Parking Spaces 5
Building
Lot Description Underground Sprinklers, Views
Foundation Poured Concrete
Architectural Style Bungalow
Level or Stories One
Structure Type Wood Frame
Others
Restrictions None Known
Tax ID 56936519
Ownership Private
Read Less



