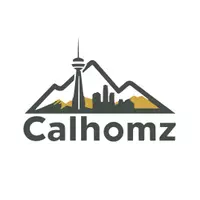For more information regarding the value of a property, please contact us for a free consultation.
127 Nowrie ST Hinton, AB T7V1L7
Want to know what your home might be worth? Contact us for a FREE valuation!

Our team is ready to help you sell your home for the highest possible price ASAP
Key Details
Property Type Single Family Home
Sub Type Detached
Listing Status Sold
Purchase Type For Sale
Square Footage 1,732 sqft
Price per Sqft $305
Subdivision Hillcrest
MLS® Listing ID A2199410
Sold Date 05/09/25
Style 4 Level Split
Bedrooms 5
Full Baths 2
Originating Board Alberta West Realtors Association
Year Built 1992
Annual Tax Amount $3,812
Tax Year 2024
Lot Size 6,103 Sqft
Acres 0.14
Property Sub-Type Detached
Property Description
Located in the highly sought-after Upper Hill area, this spacious five-bedroom, two-bathroom home offers an ideal blend of comfort and convenience. Just steps from scenic walking trails and the Beaver Boardwalk, this 1,732 sq. ft. four-level split has been beautifully updated with new flooring, refreshed bathrooms, and fresh paint throughout.
Designed for family living, the home features two separate living spaces, providing plenty of room to relax and entertain. Outside, you'll find a large backyard complete with upper and lower decks with mountain views, perfect for enjoying the outdoors. A double attached garage adds convenience, offering plenty of parking and storage.
Don't miss this fantastic opportunity to own a spacious and upgraded home in one of Hinton's most desirable neighborhoods!
Location
Province AB
County Yellowhead County
Zoning R-S2
Direction N
Rooms
Basement Finished, Full
Interior
Interior Features No Smoking Home
Heating Forced Air, Natural Gas
Cooling None
Flooring Ceramic Tile, Laminate, Vinyl Plank
Fireplaces Number 2
Fireplaces Type Gas
Appliance Dishwasher, Dryer, Range, Refrigerator, Washer
Laundry In Basement
Exterior
Parking Features Double Garage Attached
Garage Spaces 2.0
Garage Description Double Garage Attached
Fence Fenced
Community Features Schools Nearby, Sidewalks, Street Lights, Walking/Bike Paths
Roof Type Asphalt Shingle
Porch Balcony(s), Deck
Lot Frontage 42.5
Total Parking Spaces 4
Building
Lot Description Back Yard, Front Yard, Lawn, Level
Foundation Wood
Architectural Style 4 Level Split
Level or Stories 4 Level Split
Structure Type Wood Frame
Others
Restrictions None Known
Tax ID 56262168
Ownership Private
Read Less



