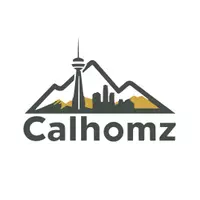For more information regarding the value of a property, please contact us for a free consultation.
6 Allard AVE Blackfalds, AB T4N 0N1
Want to know what your home might be worth? Contact us for a FREE valuation!

Our team is ready to help you sell your home for the highest possible price ASAP
Key Details
Property Type Single Family Home
Sub Type Detached
Listing Status Sold
Purchase Type For Sale
Square Footage 1,496 sqft
Price per Sqft $362
Subdivision Aspen Lakes West
MLS® Listing ID A2219301
Sold Date 05/21/25
Style Modified Bi-Level
Bedrooms 3
Full Baths 2
Year Built 2025
Tax Year 2025
Lot Size 5,052 Sqft
Acres 0.12
Property Sub-Type Detached
Source Central Alberta
Property Description
WELCOME TO THIS IMPRESSIVE NEW BUILD SAN MARIA HOMES MODIFIED BILEVEL IN THE ASPEN LAKES WEST SUBDIVISION OF BLACKFALDS! A spacious 1496 sq ft above grade of quality construction and gorgeous finishings! Enter the home to a very spacious tiled entry leading to the MAIN LEVEL WEST FACING OPEN CONCEPT DESIGN LIVING/DINING/KITCHEN with luxury vinyl plank flooring, vaulted ceilings and a STUNNING CENTRAL ELECTRIC FIREPLACE WITH AN EYE-CATCHING FLOOR-TO-CEILING STONE SURROUND! Crisp white linen paint throughout! Gorgeous Kitchen with White Maple Cabinetry, Full Tile Backsplash, Quartz Countertops, Center Island with Extended Breakfast Bar, Pantry and All Stainless Steel Appliances (Fridge With Water!). Adjacent to the kitchen is a good sized dining area with a garden door out to the WEST FACING DECK. Two good sized bedrooms on the main level + 4 Pce bath with quartz countertop and tile floor! The Primary Bedroom is on the upper level with a Walk-in-Closet and 4 Pce Ensuite + quartz countertop and tile floor. Basement with 9 ft ceilings is ready for your personal development. TAXES NOT YET ASSESSED.....
Location
Province AB
County Lacombe County
Zoning R-1M
Direction NE
Rooms
Other Rooms 1
Basement Full, Unfinished
Interior
Interior Features Kitchen Island, Quartz Counters, See Remarks, Vaulted Ceiling(s), Vinyl Windows, Walk-In Closet(s)
Heating Forced Air, Natural Gas
Cooling None
Flooring Carpet, Tile, Vinyl Plank
Fireplaces Number 1
Fireplaces Type Electric, Living Room, Stone
Appliance Dishwasher, Garage Control(s), Microwave, Refrigerator, Stove(s)
Laundry In Basement
Exterior
Parking Features Double Garage Attached
Garage Spaces 2.0
Garage Description Double Garage Attached
Fence Partial
Community Features Park, Playground, Shopping Nearby, Walking/Bike Paths
Roof Type Asphalt Shingle
Porch Deck
Lot Frontage 44.0
Total Parking Spaces 2
Building
Lot Description Back Lane
Foundation Poured Concrete
Architectural Style Modified Bi-Level
Level or Stories Bi-Level
Structure Type Vinyl Siding,Wood Frame
New Construction 1
Others
Restrictions None Known
Tax ID 92230560
Ownership Registered Interest
Read Less



