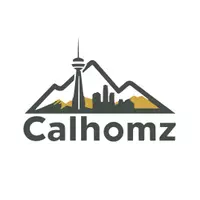For more information regarding the value of a property, please contact us for a free consultation.
4709 33 ST #1702 Red Deer, AB T4N0N6
Want to know what your home might be worth? Contact us for a FREE valuation!

Our team is ready to help you sell your home for the highest possible price ASAP
Key Details
Property Type Townhouse
Sub Type Row/Townhouse
Listing Status Sold
Purchase Type For Sale
Square Footage 1,120 sqft
Price per Sqft $166
Subdivision South Hill
MLS® Listing ID A2221072
Sold Date 06/04/25
Style 2 Storey
Bedrooms 3
Full Baths 1
Half Baths 1
Condo Fees $335
Year Built 1963
Annual Tax Amount $1,423
Tax Year 2024
Lot Size 558 Sqft
Acres 0.01
Property Sub-Type Row/Townhouse
Source Central Alberta
Property Description
Welcome to 1709-4709 33 Street! This lovely three-bedroom condo is conveniently located close to Kin Canyon and some of the most beautiful walking paths Red Deer has to offer. The yard is low maintenance but cozy with a porch for enjoying the sunshine. Enjoy the sunshine inside too with plenty of windows throughout the main floor. Laundry can be found in the basement along with a spacious laundry room and hobby room. A few upgrades include the hot water tank replaced in 2019, the Furnace replaced in 2011. This home also includes central vac hook up.
Location
Province AB
County Red Deer
Zoning R3
Direction E
Rooms
Basement Full, Partially Finished
Interior
Interior Features See Remarks
Heating Forced Air, Natural Gas
Cooling None
Flooring Carpet, Linoleum
Appliance Dishwasher, Microwave, Refrigerator, Stove(s), Washer/Dryer
Laundry In Basement
Exterior
Parking Features Assigned, Parking Pad
Garage Description Assigned, Parking Pad
Fence Fenced
Community Features Park, Playground, Schools Nearby, Shopping Nearby, Street Lights
Amenities Available Other
Roof Type Asphalt Shingle
Porch Patio
Total Parking Spaces 1
Building
Lot Description Front Yard, Low Maintenance Landscape
Foundation Poured Concrete
Architectural Style 2 Storey
Level or Stories Two
Structure Type Vinyl Siding,Wood Siding
Others
HOA Fee Include Insurance,Maintenance Grounds,Parking,Snow Removal,Trash
Restrictions Pet Restrictions or Board approval Required
Tax ID 91390995
Ownership Registered Interest
Pets Allowed Restrictions
Read Less



