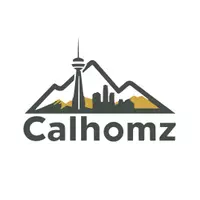For more information regarding the value of a property, please contact us for a free consultation.
10632 Shillington CRES SW Calgary, AB T2W 0N7
Want to know what your home might be worth? Contact us for a FREE valuation!

Our team is ready to help you sell your home for the highest possible price ASAP
Key Details
Property Type Single Family Home
Sub Type Detached
Listing Status Sold
Purchase Type For Sale
Square Footage 1,106 sqft
Price per Sqft $637
Subdivision Southwood
MLS® Listing ID A2234741
Sold Date 07/07/25
Style Bungalow
Bedrooms 5
Full Baths 2
Year Built 1965
Annual Tax Amount $3,896
Tax Year 2025
Lot Size 5,425 Sqft
Acres 0.12
Property Sub-Type Detached
Source Calgary
Property Description
Totally refreshed ,5 bedroom bungalow and on a quiet crescent in Southwood . New Open concept main floor, has living room with feature electric fireplace, dining area that flows nicely into the all new kitchen now complete with eat up penninsula with room for 5 chairs. Down the hall you will find 3 bedrooms, and all new 4 pc bathroom. New high end vinyl flooring throughout both levels of this home and all new finishings for doors, casings , trims and hardware. A few steps off the kitchen leads to the back door and path the the fenced backyard and . The lower level consists of a very large family room, wet bar including full height fridge, and 2 more bedrooms and 3 pc bathroom. This area can be closed off if needed. The laundry room is conveniently located at the landing area at the bottom of the stairs. Great location with walking distance to LRT, shops, schools and parks
Location
Province AB
County Calgary
Area Cal Zone S
Zoning R-CG
Direction S
Rooms
Basement Separate/Exterior Entry, Finished, Full
Interior
Interior Features No Animal Home, Quartz Counters
Heating Central, Natural Gas
Cooling None
Flooring Carpet, Ceramic Tile, Vinyl Plank
Fireplaces Number 1
Fireplaces Type Electric
Appliance Bar Fridge, Dishwasher, Dryer, Electric Stove, Microwave Hood Fan, Refrigerator, Washer
Laundry In Basement
Exterior
Parking Features Double Garage Detached
Garage Spaces 2.0
Garage Description Double Garage Detached
Fence Fenced
Community Features None
Roof Type Asphalt Shingle
Porch Front Porch
Lot Frontage 52.5
Total Parking Spaces 2
Building
Lot Description Back Lane
Foundation Poured Concrete
Architectural Style Bungalow
Level or Stories One
Structure Type Wood Siding
Others
Restrictions None Known
Tax ID 101601615
Ownership Private
Read Less



