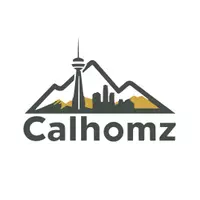For more information regarding the value of a property, please contact us for a free consultation.
108 Beaconsfield Rise NW Calgary, AB T3K 1X4
Want to know what your home might be worth? Contact us for a FREE valuation!

Our team is ready to help you sell your home for the highest possible price ASAP
Key Details
Property Type Single Family Home
Sub Type Detached
Listing Status Sold
Purchase Type For Sale
Square Footage 1,127 sqft
Price per Sqft $537
Subdivision Beddington Heights
MLS® Listing ID A2262961
Sold Date 10/11/25
Style Bi-Level
Bedrooms 4
Full Baths 3
Year Built 1980
Annual Tax Amount $3,754
Tax Year 2025
Lot Size 5,457 Sqft
Acres 0.13
Property Sub-Type Detached
Source Calgary
Property Description
DON'T MISS YOUR CHANCE! This nicely updated bilevel home is ready for its next owner and PRICED TO SELL. Over the past few years, it has undergone a number of upgrades, ensuring modern comfort and value. The property features a fully developed layout, complemented by an insulated and drywalled double detached garage— with plenty of storage. Step inside to discover attractive laminate flooring on the main level and plush, newer carpet installed in 2023 on the lower level. The kitchen and bathrooms have been renovated for a contemporary feel, with appliances added in 2023 and covered by a four-year protection plan for peace of mind. The home's efficiency has been enhanced with a newer furnace, upgraded attic insulation, and roof shingles replaced approximately ten years ago. Enjoy an abundance of natural light thanks to large, newer windows. Additional fresh touches include new window blinds and freshly painted walls on the main floor, offering a bright and inviting atmosphere throughout the home. This location offers easy access to City Transit, schools and Shopping.
Location
Province AB
County Calgary
Area Cal Zone N
Zoning R-CG
Direction S
Rooms
Other Rooms 1
Basement Finished, Full
Interior
Interior Features Kitchen Island, No Smoking Home
Heating Forced Air
Cooling None
Flooring Carpet, Laminate
Fireplaces Type Recreation Room
Appliance Dishwasher, Dryer, Electric Stove, Garage Control(s), Instant Hot Water, Microwave, Range Hood, Refrigerator, Washer, Window Coverings
Laundry Main Level
Exterior
Parking Features Double Garage Detached, Garage Door Opener
Garage Spaces 2.0
Garage Description Double Garage Detached, Garage Door Opener
Fence Fenced
Community Features Park, Playground, Schools Nearby, Shopping Nearby
Roof Type Asphalt Shingle
Porch Patio
Lot Frontage 47.34
Total Parking Spaces 2
Building
Lot Description Back Lane, Landscaped
Foundation Poured Concrete
Architectural Style Bi-Level
Level or Stories One
Structure Type Stucco
Others
Restrictions None Known
Tax ID 101477886
Ownership Private
Read Less
GET MORE INFORMATION




